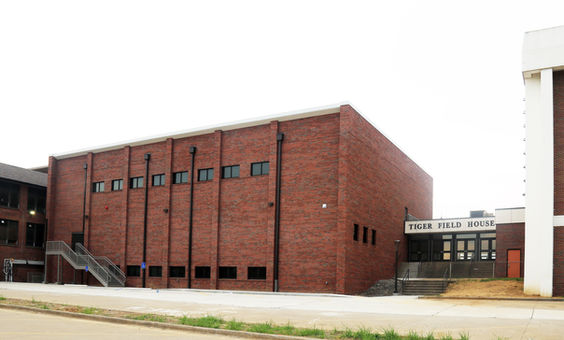REPRESENTATIVE
EDUCATION PROJECTS
CAREER &
TECHNOLOGY
CENTER
Cape Girardeau, MO
The new two-story Career and Technology Center for the Cape Girardeau School District features classrooms, science labs, a physical therapy lab, administrative offices, student study areas and an elevator. The building consists of a structural steel frame, metal stud, brick veneer exterior with curtain wall system and EPDM roof membrane.
This project was a part of a two-part bond project through Cape Girardeau School District.
Cape junior high renovation & addition
Cape Girardeau, MO
Two Part Project
Part One: Interior Renovation of existing three-story classroom wing and auditorium and renovation of bathrooms. New HVAC and new electrical service. Scope of Work:
Part Two: Removal of old gymnasium and rebuild of new gymnasium, central offices, new entrance and five new science labs.
Jefferson
elementary school
Cape Girardeau, MO
Scope of Work:
Addition of entrance, administration office and music room addition. Interior renovations and HVAC upgrades.
clippard elementary school
Cape Girardeau, MO
Scope of Work:
9,791 square foot classroom addition consisting of a music room, art room, two Pre-K and 3 Kindergarten classrooms. 4,809 square foot library and computer lab addition. Existing roof replacement. Interior renovation of existing classroom area for new administrative area and created a secure entrance to the building. Security upgrades. HVAC and electrical upgrades. Site improvements for playground, drainage and stormwater detention.
st. augustine school
Kelso, MO
Scope of Work:
Cafeteria and kitchen addition with partial basement. The cafeteria was designed as a tornado shelter for the school. Interior renovation of the existing kitchen into the new kindergarten classroom and renovation of existing bathrooms. New electrical service. Replacement of interior floor and base finishes.
central high school addition
Cape Girardeau, MO
Scope of Work:
Two story classroom addition consisting of 19 classrooms and two computer labs, restrooms and stairs. HVAC, plumbing, electrical and sprinkler systems.
st. vincent de paul grade school
Cape Girardeau, MO
Scope of Work:
Two story classroom addition consisting of tornado corridor, kitchen, cafeteria, canopy and site improvements.
notre dame regional high school
Cape Girardeau, MO
Scope of Work:
Multi-phase project for new gymnasium, addition to existing gymnasium for extra seating, office & storage areas. Convert existing multipurpose / cafeteria into a new performing arts center with new stage, 50 foot high flyhouse, storage, loading dock, elevator and classrooms. Interior renovation of classrooms and expansion of classrooms. Design/build project with design and construction administration. Coordination of consultants such as theatre design, stage rigging, mechanical, plumbing, electrical and civil design.
Career and Technology Center Annex
Cape Girardeau, MO
Scope of Work:
New facility for six classrooms, two high bay labs for cabinet lab and industrial electrical lab and storage.
The cabinet lab contains a spray booth room and mezzanine. Masonry construction, bar joist and membrane roofing. Services included design, construction documents, bidding and construction administration.














